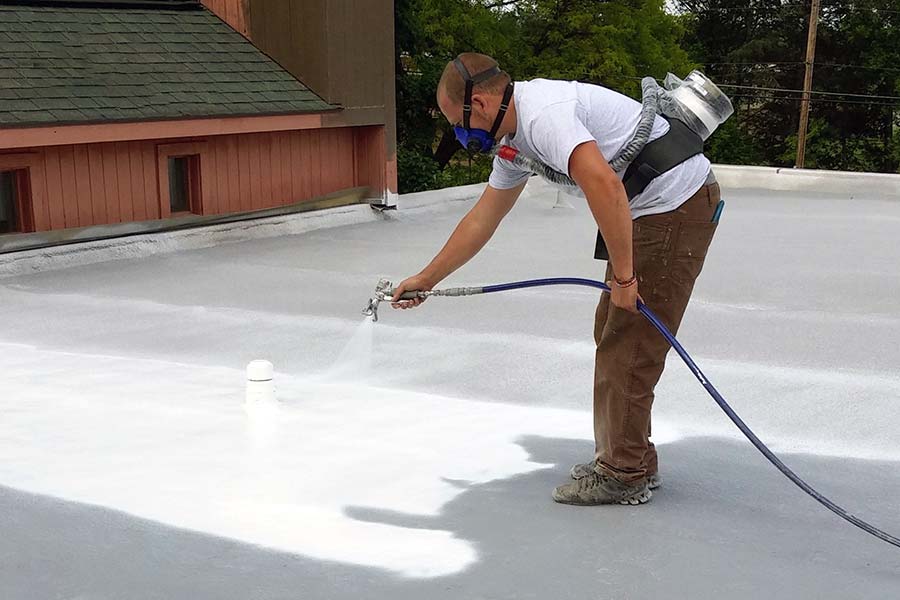Two-story home features several interior, exterior updates
Exterior updates to the roof, gutters and siding were made in 2012 with the porch getting a white vinyl railing, composite wood steps and painted support columns. Some of the wood-pane windows have storm windows and the front door has the original door bell.
Inside, formal entry opens directly into a combination living room and dining room. The rooms are open with only wood beam accents creating a separation. Hardwood flooring has a box weave design. Natural woodwork frames windows and creates oversized floor molding. A wide staircase has spindle accents and a glass-block window at the living room landing.
A swinging door opens from the living room into the updated, eat-in kitchen. A wall of oak cabinetry has granite countertops and an extended single-sink is below a window. An island has matching granite countertop with breakfast bar seating up to four and extra storage. The kitchen comes equipped with a range, dishwasher and refrigerator. A door opens from the kitchen out to the rear deck and fenced back yard.

Exterior updates to the roof, gutters and siding were made in 2012 with the porch getting a white vinyl railing, composite wood steps and painted support columns. Some of the wood-pane windows have storm windows and the front door has the original door bell. The house has several garden beds, a fenced back yard with oversized gate, and a semi-private back yard with storage shed. Inside, the updated kitchen has granite countertops including an island and a butler’s pantry with the original cabinetry. Kathy Tyler/CONTRIBUTED
Off the kitchen is a butler’s pantry with the original wood cabinetry. The panty has a wall cabinet, wooden countertop below a window and built-in drawers. Access to the full basement is from the kitchen. While unfinished, the basement has glass-block windows with vents, a concrete floor and painted concrete walls. The mechanical systems including central air condition and gas forced-air heat as well and the laundry hook-ups are within the basement.
A door from the kitchen opens into a first-floor, full bathroom. The bath has vinyl flooring, a fiberglass tub/shower, a single-sink vanity with matching medicine cabinet and light bar as well as a step-in linen closet.
An extra wide staircase leads up to the second level where three bedrooms and a full bathroom are located. A large window allows for natural light to the central hallway. The two front bedrooms have overhead lights, texture ceilings and deep single-door closets.
The main bedroom is at the back of the house and has a private entrance to the second full bathroom. The bath has been updated with a fiberglass tub/shower, a vanity with extended sink, and vinyl flooring.
GERMANTOWN
Price: $159,900
No Open House
Directions: Dayton Germantown Pike to Kelly Street
Highlights: About 1,607 sq. ft., 3 bedrooms, 2 full baths, updated kitchen, granite countertops, butler’s pantry, hardwood floors, original woodwork, rear deck, covered porch, vinyl-siding, full basement, glass-block windows, fenced yard, storage shed
Jeff Fannin
RE/MAX Solutions Plus
(937) 855-3471
No Web site







