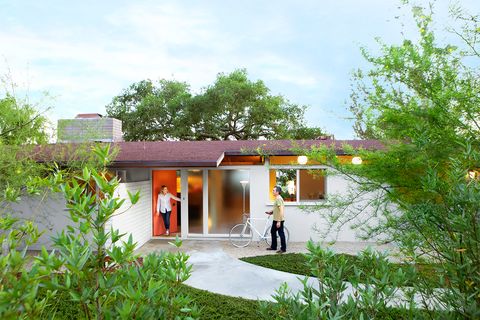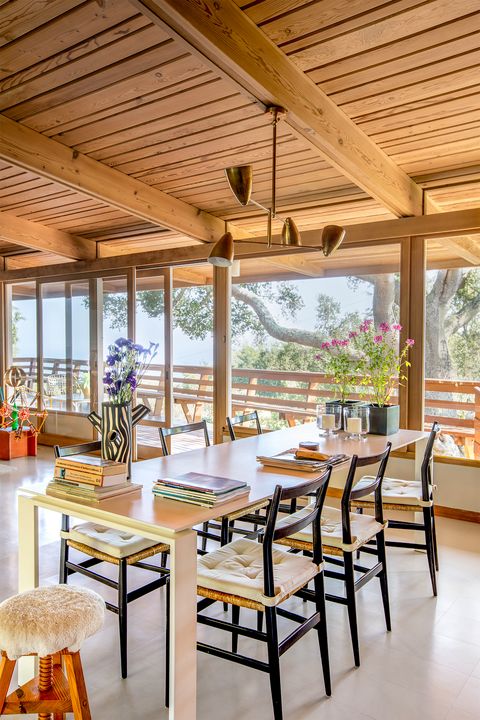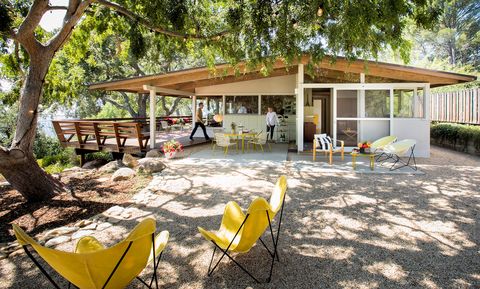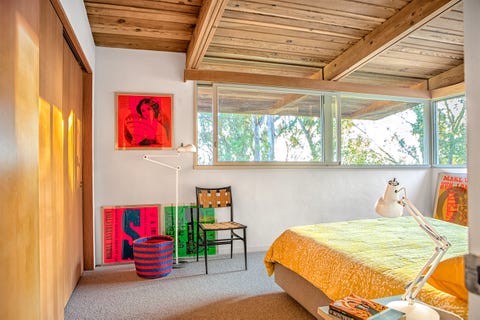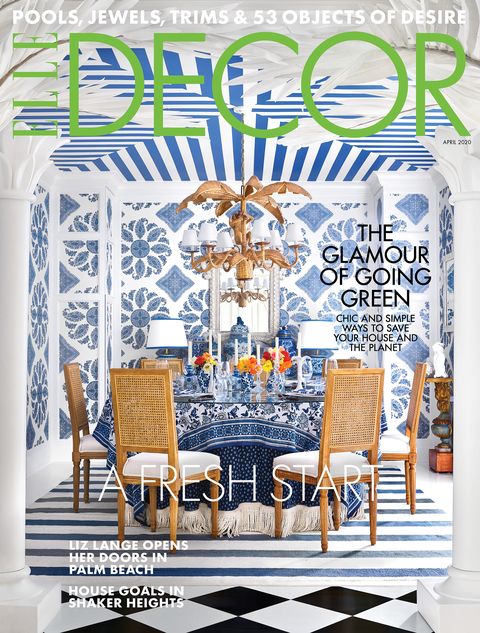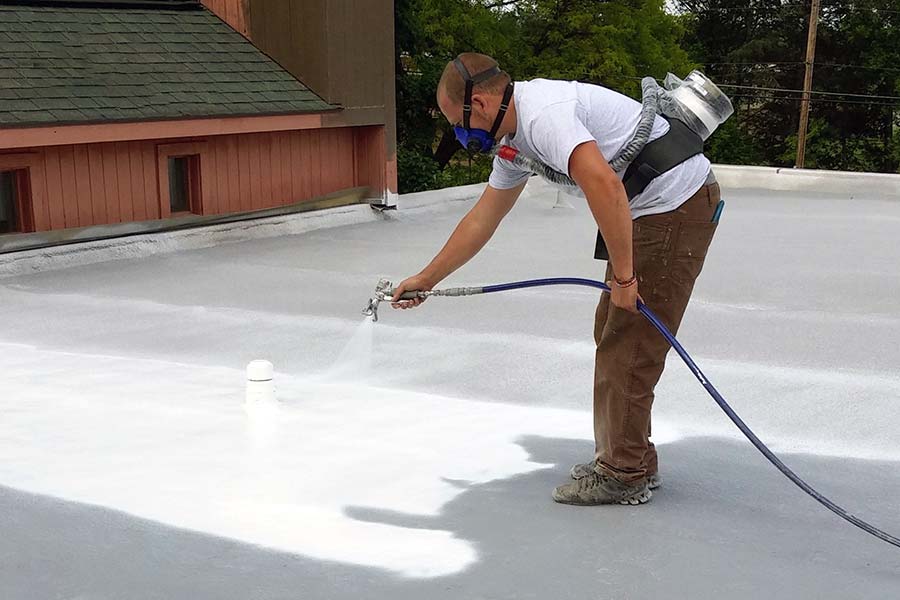Two Set Designers Restore This Midcentury House in California
Renowned in the film world as a powerhouse set-design team, David Wasco and Sandy Reynolds-Wasco have long been on speed dial for directors such as Quentin Tarantino, Wes Anderson, and Damien Chazelle. From the quirky-cool 1970s New York they conjured for Anderson’s Royal Tenenbaums to the nostalgic, Ed Ruscha–tinged Los Angeles of La La Land, the couple control every nuance of mood, views, and atmosphere in the films they design. And yet when they were looking for a home eight years ago, their priority was a view that was anything but static.
Sited in the Santa Barbara foothills, the 1956 house that they saved and restored (the ultimate green solution) overlooks the ocean, the horizon, and the sky—even Santa Cruz Island. The scene is ever changing, turbulent one day and bucolic the next. Nearer, just beyond the glass, deer wander through the rugged hills and the new drought-tolerant plantings. The view is a “living artwork,” says Reynolds-Wasco, a set decorator. “We are so high, we can see above the level of the clouds,” adds Wasco, a production designer.
I first met the duo in 2001, when I wrote about their ’50s hillside home in L.A.’s Silver Lake neighborhood. It was a well-executed example of modernism designed by Lee B. Kline, a talented University of Southern California–educated architect. We kept in touch, as I went on to write books about the architect Richard Neutra and they proceeded to win an Oscar for their work on La La Land (at this point, they have designed 37 films).
Off set, for architecture geeks, the couple were stars in a different firmament because they had worked on a blockbuster 1989 exhibition on midcentury design, “Blueprints for Modern Living,” at the Museum of Contemporary Art in L.A. Also in the ’80s, they personally met such masters as Ray Eames and Pierre Koenig when they lived in the city’s Falk Apartments, designed in 1939 by the radical modernist Rudolph Schindler.
Their love affair with modern—and their personal romance—began even earlier, in Cambridge, Massachusetts, in the 1970s, when they worked for Design Research, the lifestyle store that introduced modernism to the masses. Since moving to L.A., Wasco says they “devour books on the history of Los Angeles.” And apart from restoring wherever they live, they have always believed that their cinematic designs could play a role in saving the past. “We feel our work is also about preserving Los Angeles, so that 50 or 100 years from now, people can see what the city looked like,” he says.
Their move to Santa Barbara was intended to provide a refuge from the demonic pace of moviemaking. They still maintain an L.A. office in the Los Feliz Towers, but “the hour-and-a-half drive home allows us to decompress,” Wasco says. Like their former Silver Lake home, the Santa Barbara house embodies the best of residential architecture designed by no one you’ve ever heard of—in this case, the locally distinguished Yale- and Cornell-trained Robert Ingle Hoyt.
The 2,000-square-foot Winter House, as it’s called, occupies the apex of a hairpin turn above the overgrown historic botanic gardens known as Franceschi Park. The triangular site, nearly an acre, is anchored by rambling stone walls, terraces, plants, and three mighty trees: a California redwood, a coast live oak, and a Chinese elm. From the outside, the house is rather nondescript: an elongated stucco box whose low-sloped, side-gabled roof, deep overhangs, and exposed wooden rafters recall the strategies of Japanese architecture, Greene and Greene, or Cliff May. But inside, the vibe is a sure-footed synthesis of complexity and clarity, resulting in lighthearted spaces built of midcentury modern’s classic palette of materials: redwood, Douglas fir, thin concrete block, glass, and steel, materials flowing inside to out.
Wherever possible, the duo preserved patina rather than replacing it. Working closely with architect Brian Hart and contractor Dan Clause, they strove to ensure consistency throughout: For example, inspired by the precedent of Douglas fir on the interior doors, new cabinet faces are the same material. Countertops are clad with white Corian, except for the office’s white Formica desk, an homage to an earlier history.
Their love of California modernism is everywhere. Kitchen-cabinet interiors are painted a light bluish green, contrasting with the exteriors—just as Albert Frey or Neutra would add a fresh nuance to even a humble domestic event. The garden walls of Santa Barbara stone salute Marcel Breuer’s disciplined orthogonal stone walls. A projecting nook in the kitchen’s north wall holds a banquette based on a design by Schindler. Ray and Charles Eames are here, too, in the playful way that books, objects, and art are displayed. With a bow to the great Brazilian landscape architect Roberto Burle Marx, new curving swaths of plantings and gravel were added to complement Hoyt’s rectilinear construction.
The couple note that their appreciation for midcentury California design is a personal love. “We don’t run around injecting a movie with Case Study houses, we work with many periods of history and architecture,” Wasco says. Their role on a film is to advance the director’s vision. “The city itself can become a character.”
The husband-and-wife team are currently preparing for a 2022 exhibition at the University of California, Santa Barbara’s AD&A Museum, a retrospective of their four-decade career in film design. “At our wedding, the exit music was a Shaker hymn: ’Tis a gift to be simple, ’tis a gift to be free, ’tis a gift to come down to where you need to be. Oddly appropriate,” Reynolds-Wasco says, summing up a view, in a way, of their priorities, both at work and at home.
This story originally appeared in the April 2020 issue of ELLE Decor. SUBSCRIBE

